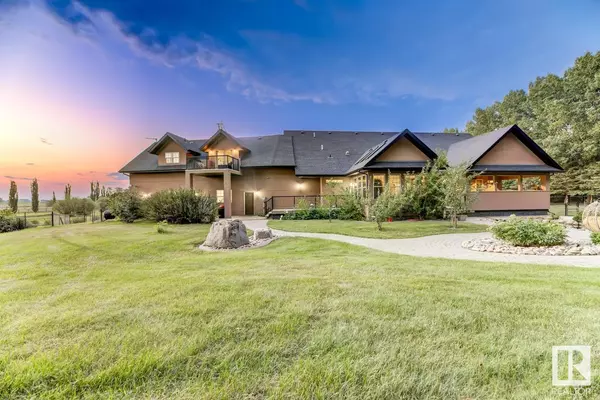#1 52225 + 52217 RGE ROAD 273 Rural Parkland County, AB T7X 3R6
Key Details
Property Type Single Family Home
Sub Type Country Residential
Listing Status Active
Purchase Type For Sale
Square Footage 3,925 sqft
Price per Sqft $662
MLS® Listing ID E4408292
Style Bungalow
Bedrooms 4
Full Baths 4
Half Baths 1
Construction Status Wood Frame
Year Built 2009
Lot Size 21.080 Acres
Acres 21.08
Property Description
Location
Province AB
Community Happy Acres
Area Parkland
Zoning Zone 90
Rooms
Other Rooms Other Sun Room Mud Room Laundry Room Recreation Room Utility Room
Basement Full, Fully Finished
Family Room 7.64x6.81
Interior
Heating Forced Air-2, In Floor Heat System
Flooring Ceramic Tile, Hardwood, Vinyl Plank
Fireplaces Type Mantel, Stone Facing
Fireplace Yes
Appliance Air Conditioning-Central, Hood Fan, Microwave Hood Fan, Oven-Built-In, Oven-Microwave, Stove-Countertop Gas, Stove-Electric, Vacuum System Attachments, Vacuum Systems, Window Coverings, See Remarks, Dryer-Two, Refrigerators-Two, Washers-Two, Dishwasher-Two
Exterior
Exterior Feature Stone, Acrylic Stucco
Amenities Available Air Conditioner, Ceiling 10 ft., Ceiling 9 ft., Closet Organizers, Deck, Fire Pit, Greenhouse, Parking-Extra, Patio, Wall Unit-Built-In, Wet Bar
Parking Type Double Garage Detached, Over Sized, Triple Garage Attached, Triple Garage Detached
Garage Yes
Building
Building Description Detached Single Family, Detached Single Family
Faces North
Story 3
Sewer Septic Tank & Field
Water Drilled Well
Structure Type Detached Single Family
Construction Status Wood Frame
Others
Restrictions Utility Right Of Way,Caveat on Title
Ownership Private
GET MORE INFORMATION





