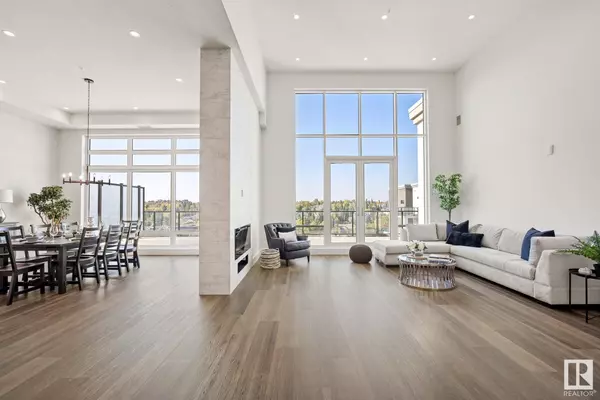#1032 200 BELLEROSE DR St. Albert, AB T8N 7P7
Key Details
Property Type Condo
Sub Type Condo
Listing Status Active
Purchase Type For Sale
Square Footage 2,209 sqft
Price per Sqft $588
MLS® Listing ID E4389119
Style Penthouse
Bedrooms 2
Full Baths 2
Condo Fees $916
Construction Status Concrete
Year Built 2022
Acres 205.3
Property Description
Location
Province AB
Community Oakmont
Area St. Albert
Zoning Zone 24
Rooms
Other Rooms Laundry Room
Basement None, No Basement
Interior
Heating Fan Coil, In Floor Heat System
Flooring Ceramic Tile, Vinyl Plank
Appliance Dishwasher-Built-In, Garburator, Hood Fan, Oven-Built-In, Oven-Microwave, Refrigerator, Stacked Washer/Dryer, Stove-Countertop Gas, Oven Built-In-Two
Heat Source Electric, Water
Exterior
Exterior Feature Metal, Acrylic Stucco
Amenities Available Carbon Monoxide Detectors, Detectors Smoke, Exercise Room, Guest Suite, Parking-Visitor, Party Room, Recreation Room/Centre, Skylight, Sprinkler System-Fire, Storage-In-Suite
Parking Type Double Indoor, Heated, Underground
Total Parking Spaces 2
Garage Yes
Building
Building Description Apartment High Rise, Apartment High Rise
Faces Northwest
Story 1
Structure Type Apartment High Rise
Construction Status Concrete
Others
Restrictions Adult Living,Pets Subject to Board App
Ownership Private
GET MORE INFORMATION





