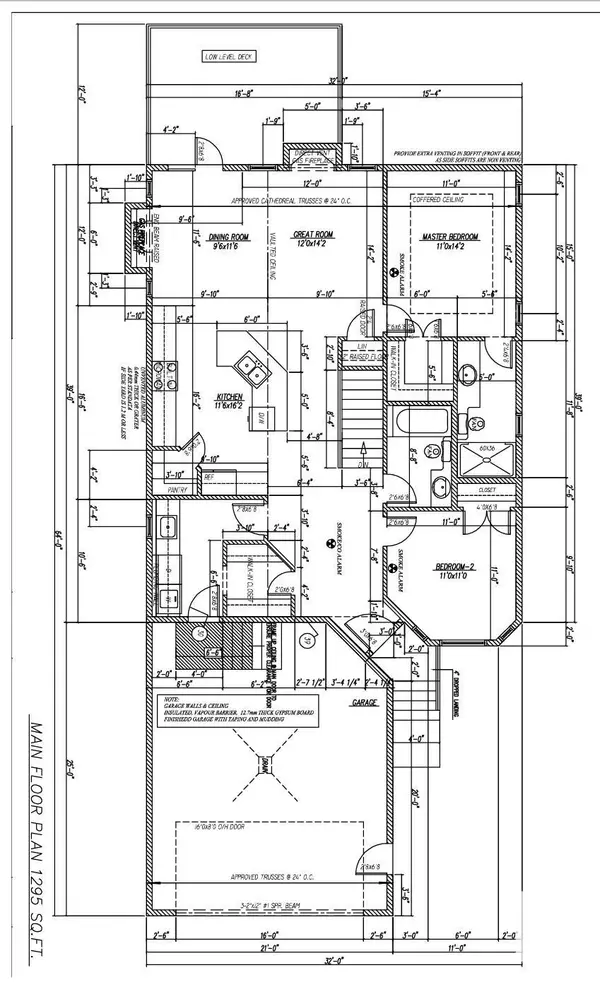5125 53A AV Legal, AB T0G 1L0
Key Details
Property Type Single Family Home
Sub Type Single Family
Listing Status Active
Purchase Type For Sale
Square Footage 1,295 sqft
Price per Sqft $393
MLS® Listing ID E4380701
Style Bungalow
Bedrooms 2
Full Baths 2
Construction Status Wood Frame
Year Built 2024
Lot Size 6,489 Sqft
Acres 120.31
Property Description
Location
Province AB
Community Legal
Area Sturgeon
Zoning Zone 61
Rooms
Basement Full, Unfinished
Separate Den/Office 1
Interior
Heating Forced Air-1
Flooring Vinyl Plank
Appliance Dishwasher-Built-In, Dryer, Microwave Hood Fan, Refrigerator, Stove-Electric, Washer
Heat Source Natural Gas
Exterior
Exterior Feature Composition, Vinyl
Amenities Available Off Street Parking, On Street Parking, Detectors Smoke, Exterior Walls- 2\"x6\", No Animal Home, No Smoking Home, R.V. Storage, Secured Parking, Vinyl Windows, See Remarks, HRV System
Parking Type Double Garage Attached
Total Parking Spaces 4
Garage Yes
Building
Lot Description Rectangular
Building Description Detached Single Family, Detached Single Family
Faces East
Story 1
Structure Type Detached Single Family
Construction Status Wood Frame
Others
Restrictions None Known
Ownership Private
GET MORE INFORMATION





