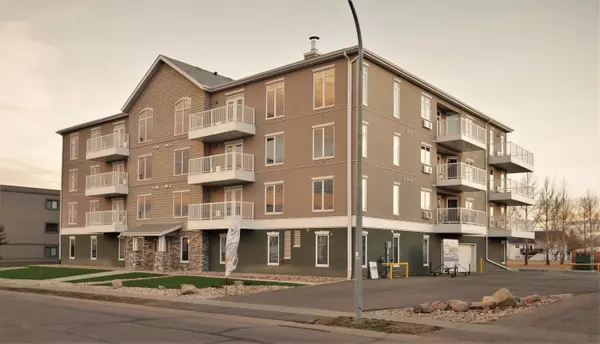#101 4110 43 AV Bonnyville Town, AB T9N 1S8
Key Details
Property Type Condo
Sub Type Apartment
Listing Status Active
Purchase Type For Sale
Square Footage 1,132 sqft
Price per Sqft $234
MLS® Listing ID E4271939
Bedrooms 2
Full Baths 2
Year Built 2015
Property Description
Location
Province AB
Zoning Zone 60
Rooms
Basement None No Basement
Interior
Interior Features ensuite bathroom
Heating In Floor Heat System, Natural Gas
Flooring Vinyl Plank
Fireplace false
Appliance Air Conditioning-Central, Dishwasher - Energy Star, Garage Control, Microwave Hood Fan, Refrigerator-Energy Star, Stove-Electric
Exterior
Exterior Feature Backs Onto Park/Trees, Low Maintenance Landscape, Playground Nearby
Community Features Air Conditioner, Deck, Detectors Smoke, Hot Water Tankless, Laundry-In-Suite, No Smoking Home, Parking-Visitor, Secured Parking, Security Door, Sprinkler System-Fire, Storage-In-Suite, Storage-Locker Room, Television Connection, Vinyl Windows, Barrier Free Home, Exterior Walls 2"x12", HRV System
Roof Type Asphalt Shingles
Parking Type Parkade
Total Parking Spaces 1
Garage true
Building
Story 1
Foundation Concrete Perimeter
Level or Stories 4
Others
Tax ID 0038497061
GET MORE INFORMATION





